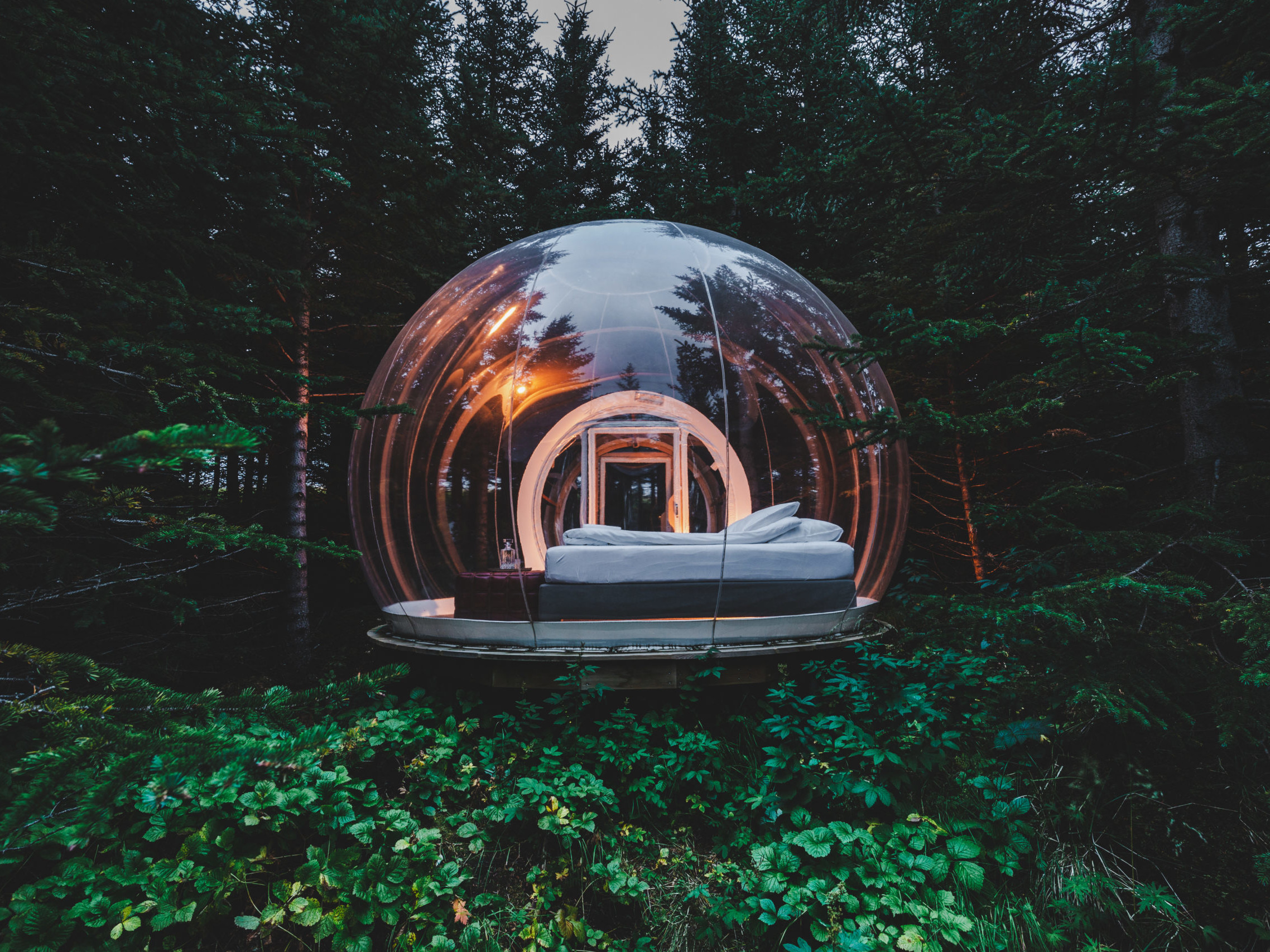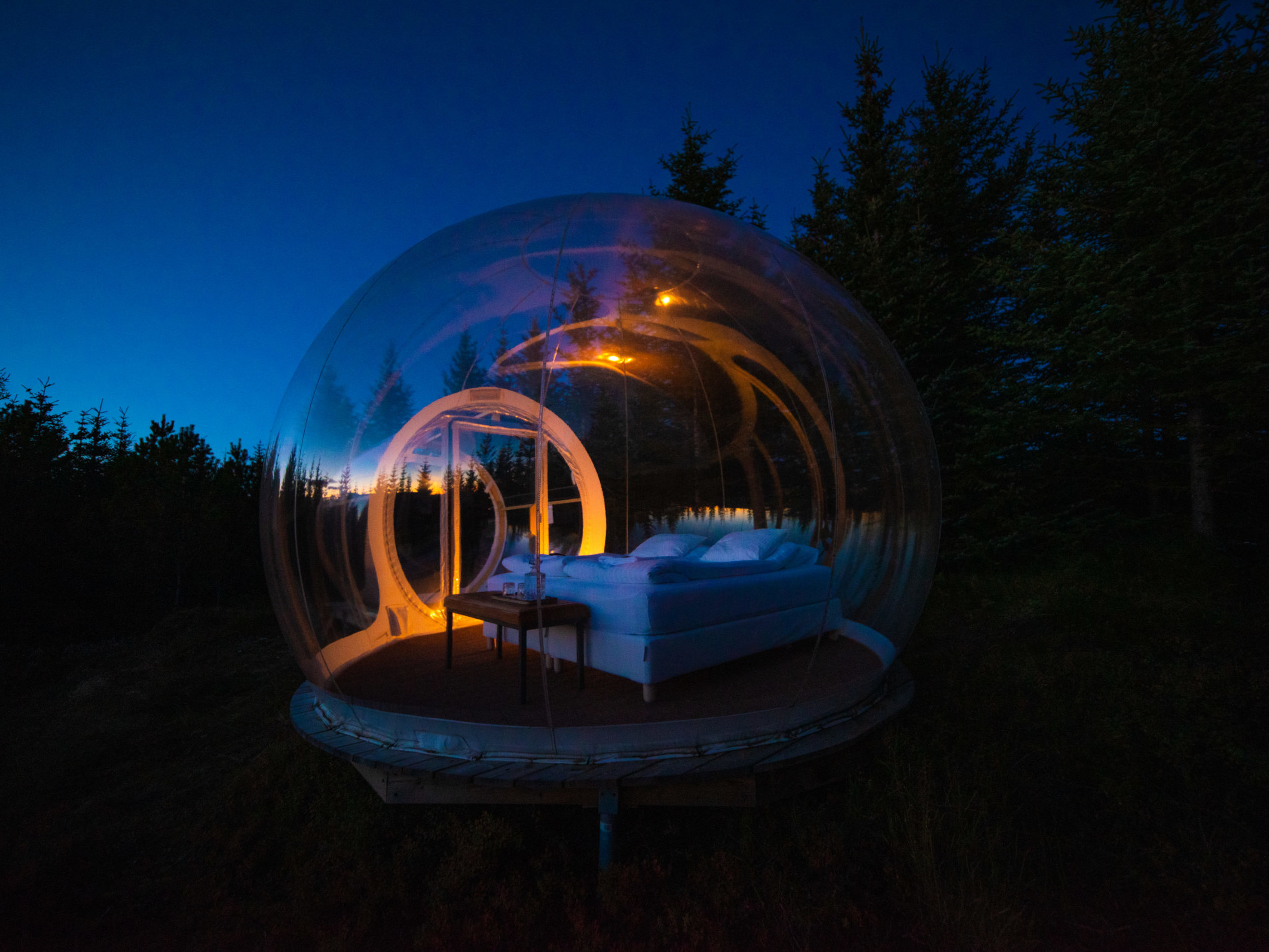The Icelandic Turf House
Text by Sonia Nicolson
Icelandic turf houses, “torfbaeir” and sometimes referred to as ‘hobbit homes’, were the built to withstand the brutal Icelandic climate, survive earthquakes and use zero energy. They offered superior insulation compared and good ventilation compared to the more modern wooden or stone constructions.
When the Vikings settled in Iceland they forested around 30% of the trees, clearing land and leaving a devastating mark on the natural landscape. Iceland had a large amount of turf suitable for construction and as many settlers were used to the idea of turf roofs from their time in Norway, this was an obvious building material. The turf house is now one of the more iconic buildings in Iceland.
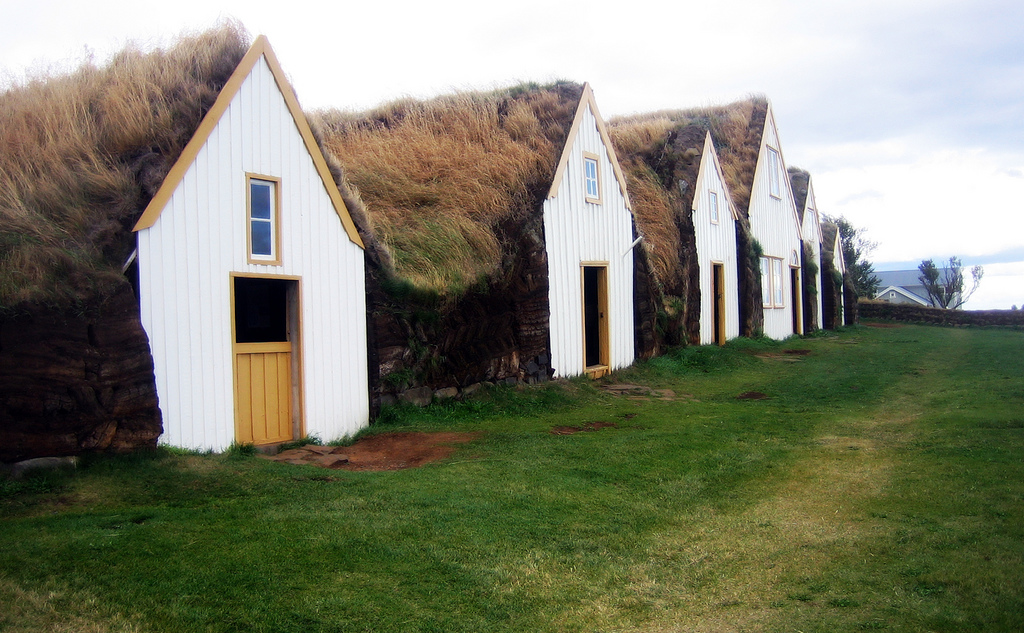
Photo by Matito
The oldest turf house in Iceland is the historical farm of Keldur on the South Coast of Iceland. A typical Icelandic turf farm was a cluster of buildings connected by earth corridors. Keldur is one of very few preserved turf houses in South Iceland, along with the f.ex. the turf house at Austur-Meðalholt, now a museum, and the reconstructed houses of Skógar museum.
Keldur farm is a historical place of important for Iceland Saga of Njáll, Ingjaldur Höskuldsson, who lived here from 974 until around 1000. In the 12th and 13th century, Keldur was one of the manors of the most powerful clans in Iceland; the Oddi clan. Jón Loftsson, one of the most powerful chieftains in Iceland in the 12th century, and lived at Keldur until his death in 1197. The turf houses here have been rebuilt many times, reconstructed after both earthquakes in 1896 and 1912. In addition, the ruins of around 18 farmsteads have also been found on this site. Close to Keldur is the well known volcano Hekla, erupting on average every 50 years. Lava rocks from eruptions were used as building materials for the farmstead and driftwood was also used.
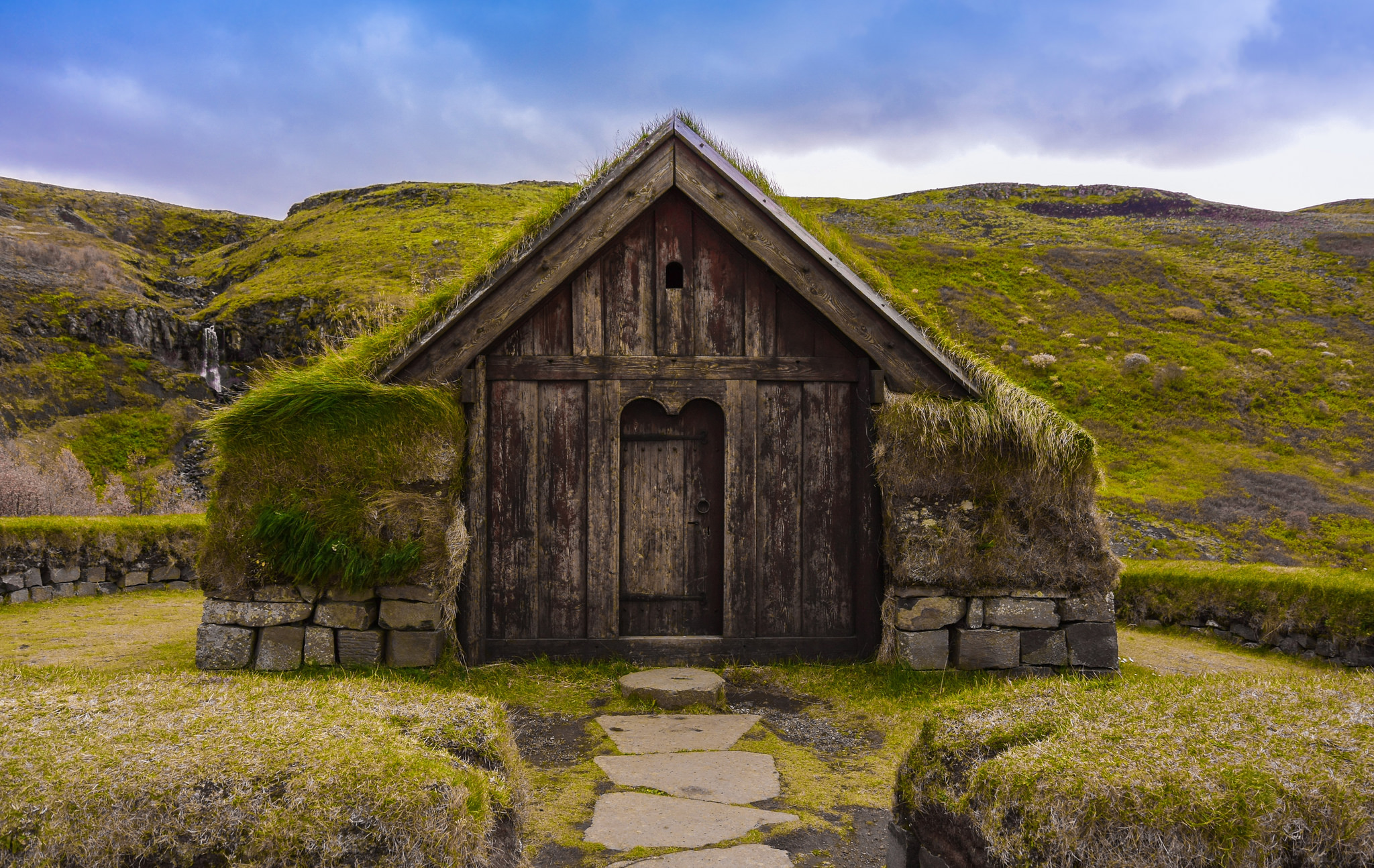
Photo by PIVISO
In 1942, The National Museum of Iceland bought the old turf farm and farmhouse as part of the National Museums Historic Buildings Collection. The site is open to visitors from June – August.
The turf houses were all of the same proportions, regardless of class, social status or wealth. They were representative of a communal way of living in Iceland. All members of the family lived and spent their time together in the living room, the only room with a window, where they ate, slept, were born, and died.
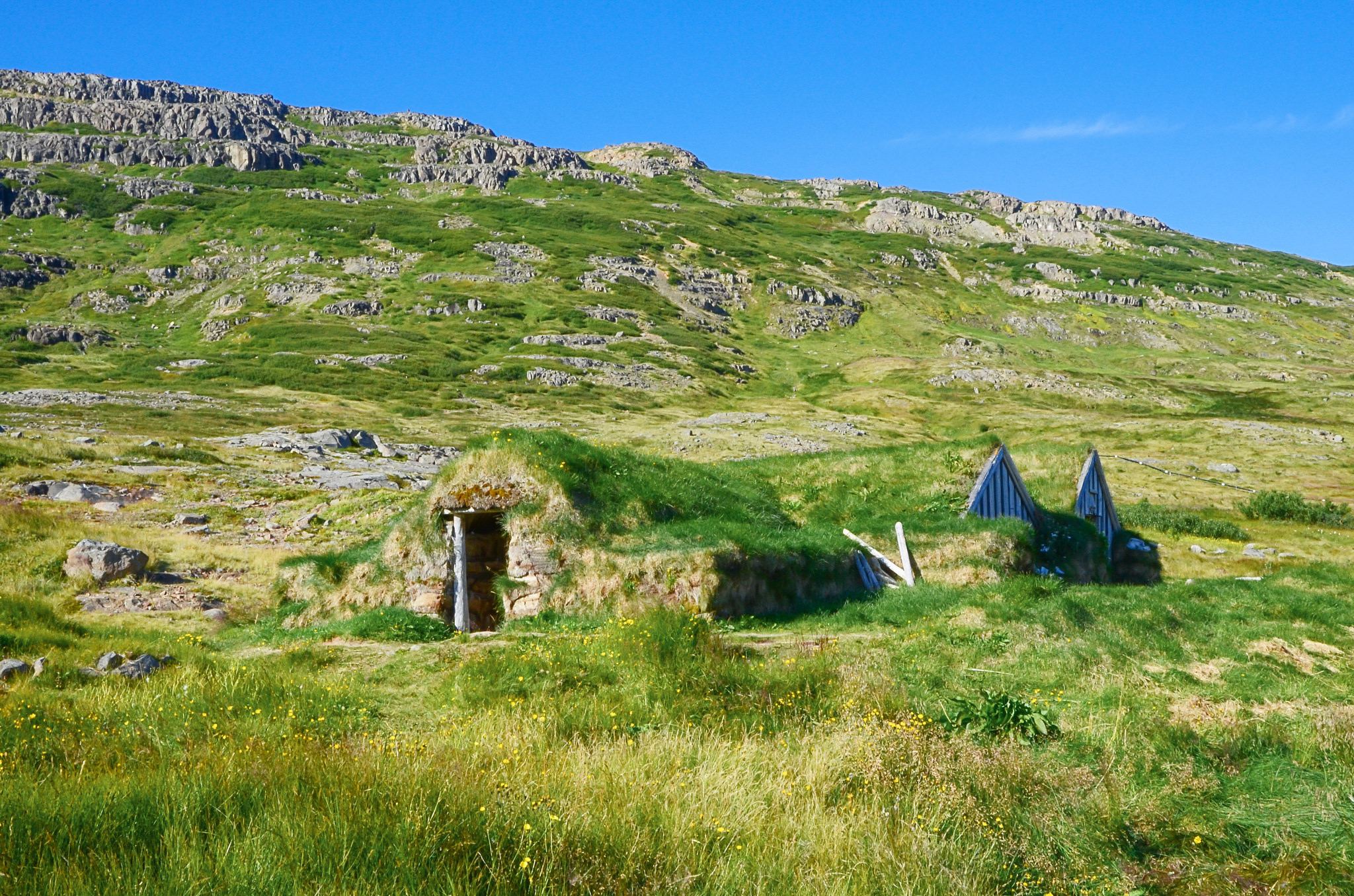
Photo by Theo Crazzolara
The typical construction of an Icelandic turf house starts with a large foundation made of flat stones. The back of the building was often dug into the hillside and the front stuck out with a pointed roof which was covered in grass. Then the wooden frame was constructed to hold the load of a turf roof. The frame is then clad with turf, often in two layers to help insulate. The sturdy walls were made of stone sandwiched between turf bricks, sometimes played out in a fashionable herringbone style. The entire structure was covered in turf and the growing grass helps to make the structure more sturdy. The only exposed wood was at the doorway where the frame was decorated. This door led you into a hall where you were usually met by a fire. The rooms were often below ground where the earth doesn’t freeze. All the warmth in the home was provided by the fire in the kitchen since heating from coal, oil, or wood stoves was not available until the 19th century. The flooring was typically wood, stone or just earth, depending on the buildings purpose.
Easy to maintain, the turf roofs and walls needed to be trimmed regularly but the structures do collapse eventually and need to either be rebuilt or repaired. When the houses do collapse, they only leave a mound of earth behind.
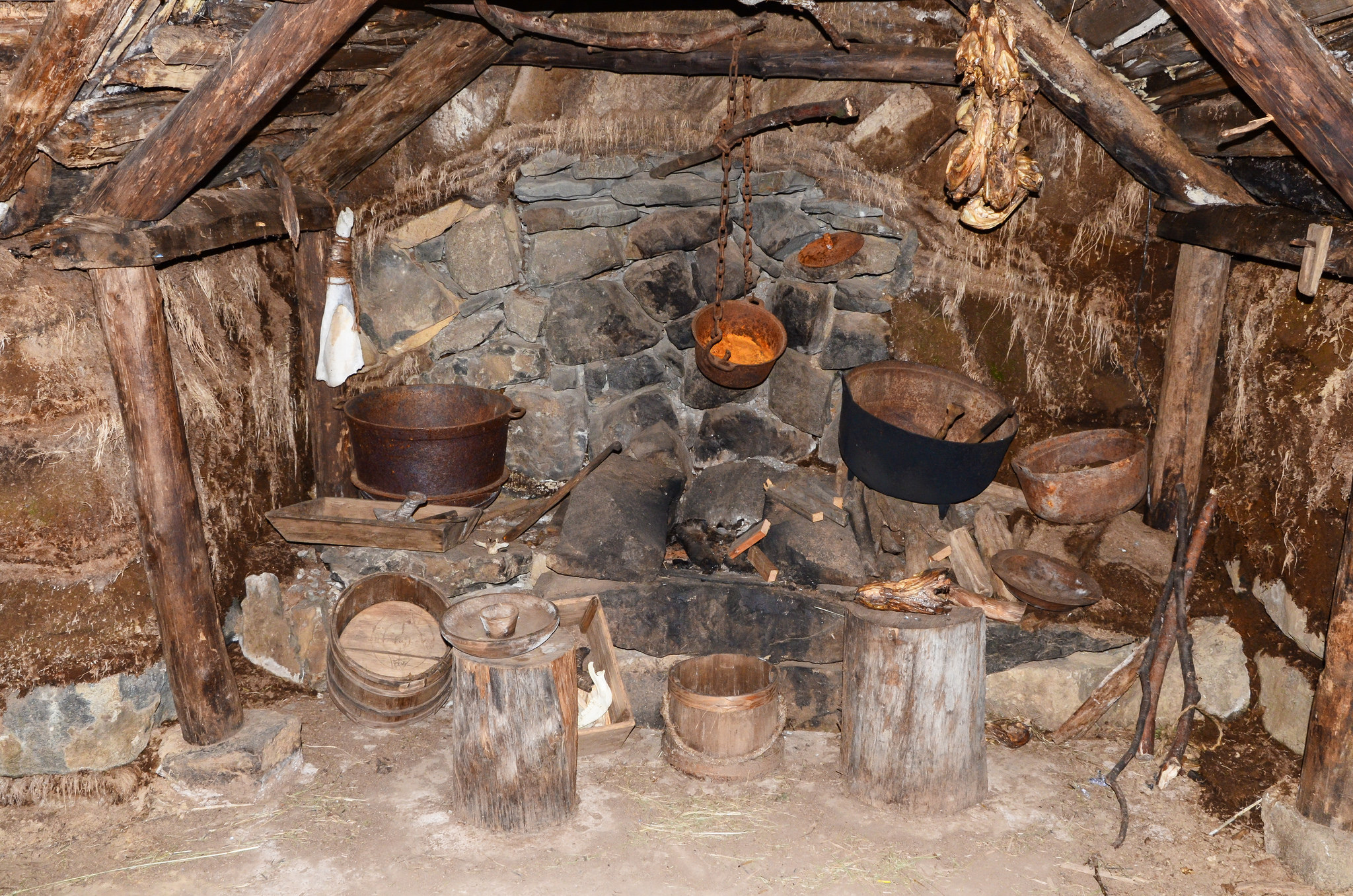
Photo by Theo Crazzolara
Turf houses had been continually constructed over a period of 1000 years but Icelandic architecture changed a lot in that time. In the 14th century the Viking style longhouses were gradually abandoned, replaced by many smaller and specialised buildings which interconnected. Later, in the 18th century, a new Burstabaer style started to gain momentum, the most common version of the Icelandic turf house. Many have survived well into the 20th century.
After World War I, a wave of modernisation swept the island and nearly eradicated the turf houses. Slowly, people moved into a more modern urban building style of wooden houses, clad in corrugated iron. These were later replaced with earthquake resistant reinforced concrete buildings.
In the late 20th and 21st century, the tourist boom brought a rise of interest in this traditional building type. The Icelandic turf house was given a help in its preservation in 2011 when turf housing was nominated for UNESCO World Heritage status.
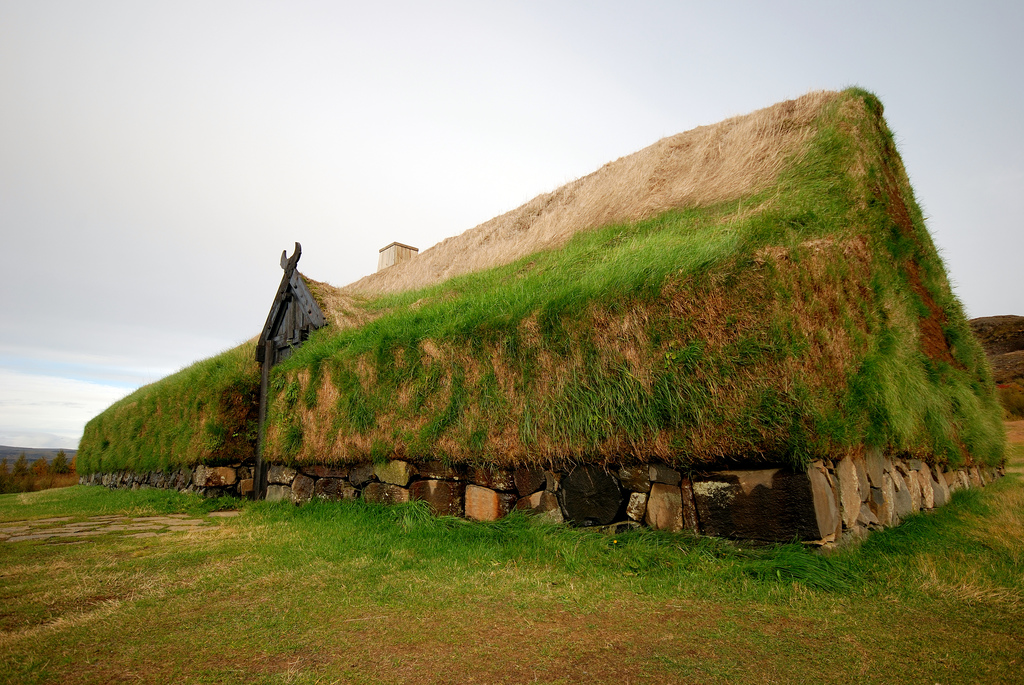
Photo by Thomas Ormston
The practice of building turf houses is not widely known today and so new initiatives for heritage preservation have been set up to pass on these skills. Every year there is a seminar run by Fornverkaskólinn in collaboration with Hólar University and Skagafjörður Heritage Museum, where you can learn how to construct a traditional Icelandic house. Over the last years the participants of this seminar have helped in restoring Tyrfingsstaðir, a turf house deserted in 1969. This seminar not only helps maintain knowledge of this cultural construction method but it also works to preserve Icelandic heritage.
The typical life expectancy of a turf house was 20 years, serving one generation depending on frost, before it must undergo repairs. The more sturdy of houses could often last from 50 to 70 years.
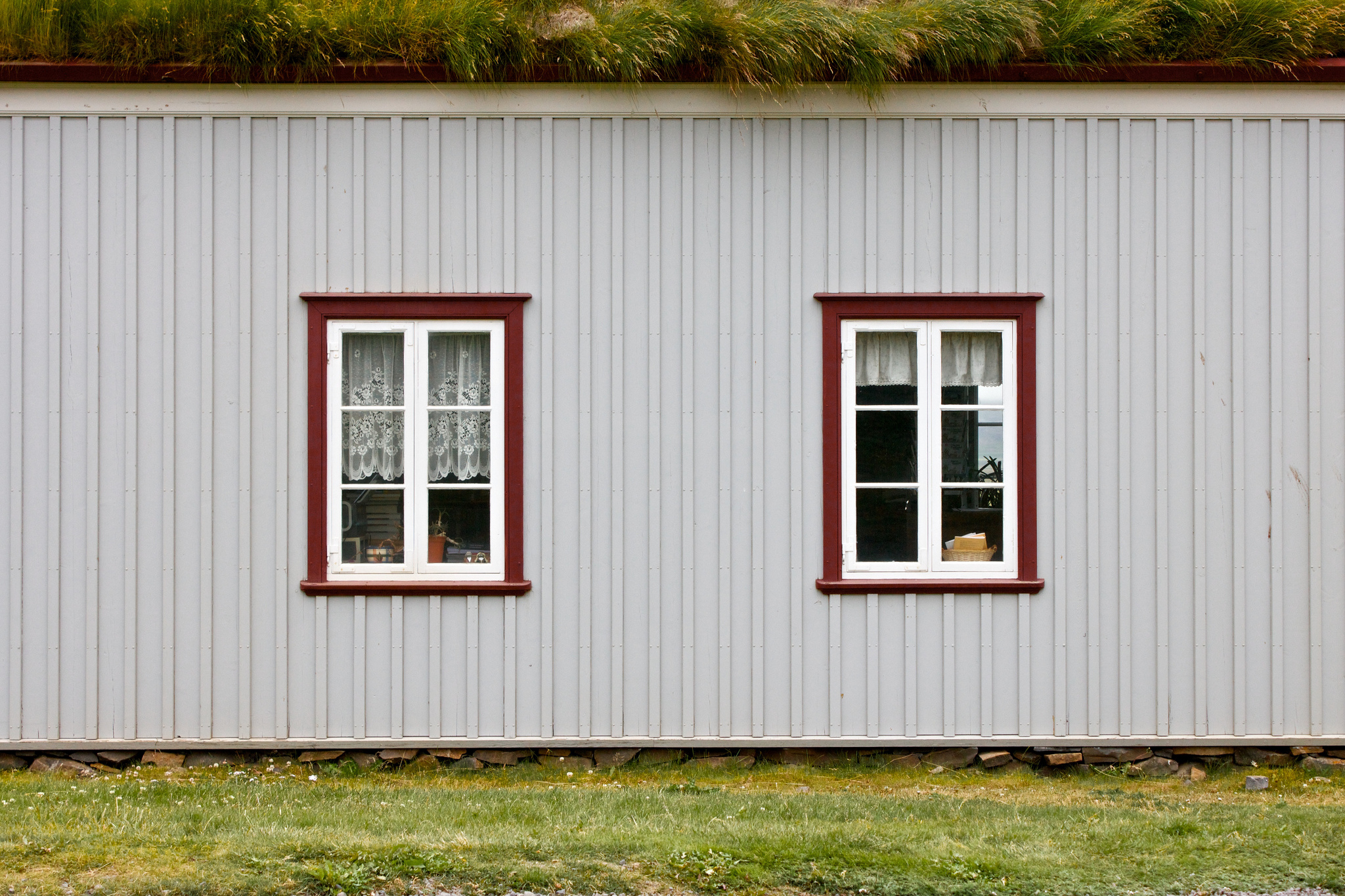
Photo by Marco Bellucci
Turf houses took a lot of maintenance and so sadly not many are still standing. Around half of the Icelandic nation still lived in turf houses in 1910. As Reykjavik grew, people moved into more modern dwellings and by the 60’s there were 234 inhabited turf homes in Iceland. Moving into the 70’s, most of these turf houses were deserted with families opting for corrugated timber homes instead.
These buildings are biodegradable, eco-friendly and energy-efficient. Rooted strongly in the Icelandic culture, would you stay in a turf house?

